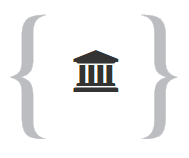Κνωσός :: Βασιλικός Τάφος - Ιερό
(EL)
The monumental complex conventionally named the Temple Tomb lies approximately 630 m south of the Palace of Knossos, with which it communicated via the main road axis connecting Knossos to the southern interior of the island, passing by the Caravanserai and the House of the High Priest. The Temple Tomb was built in the Neopalatial period (1700-1450 BC) and continued in use until the final destruction of the Palace of Knossos (c. 1380/1350 BC). During its long period of use, it underwent successive phases of repair due to earthquakes or other catastrophes, partly modifying its original architectural plan and perhaps also changing its function.
This is an extensive building built of elaborate ashlar masonry, which combined cult and funerary functions. The ground floor was laid out in five parts, running east to west. On the east was a roofed portico with two columns, leading to an enclosed court paved with limestone slabs. Further to the west rose the two-storey building. An antechamber with solid walls and doors that locked from the inside led to a pillar crypt with two central pillars bearing incised double axe marks. During the original building phase, this closed room seems to have functioned as a sacred space, “preparing” visitors to enter the underground burial chamber to the west. In a later phase, the space was modified with the addition of balustrades and used as an ossuary. The subterranean burial chamber cut directly out of the bedrock, and had a blue-painted ceiling and a floor of gypsum slabs. The ceiling was supported by a central monolithic pillar, at the base of which liquid libations were probably poured. Although no burials dating from the first period were found, in the northwest corner was a rich deposit of grave goods from a later burial, together with a few human bones. An internal staircase led up from the ground-floor antechamber to the upper floor, which was also accessible externally from the north side. An outdoor court on the east, paved with greenschist slabs, provided access to the main Sanctuary via low steps. The Sanctuary was a roofed rectangular space in which the stone horns of consecration were found, a copy of which remains in situ.
Sir Arthur Evans discovered the building in 1931, after the chance to find nearby the famous gold “Ring of Minos”, displayed in the Heraklion Archaeological Museum. He excavated the building and reconstructed it in its present form using reinforced concrete. He also conventionally named it the “Temple Tomb”, interpreting it as the most important funerary monument of the royal dynasty at Knossos, from the mythical “priest-king” Minos to his final descendants. Although this identification cannot be proven, this monumental structure seems to have been an important monument of the local Knossian community, where they buried the dead accompanied by grave goods, stored human skeletal remains and held religious ceremonies, probably associated with ancestor cult, attended by participants in the open spaces of the ground and upper floor.
(EN)
 Institute of Computer Science - Foundation for Research and Technology Hellas.
Institute of Computer Science - Foundation for Research and Technology Hellas.



 Archaeological / prehistoric site
Archaeological / prehistoric site









