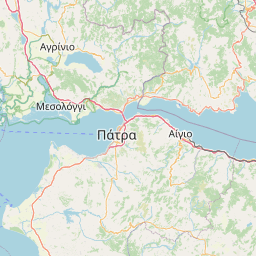Το Γυμνάσιο των Δελφών βρισκόταν στο χώρο μεταξύ της Κασταλίας πηγής και του τεμένους της Αθηνάς Προναίας. Αποτελούνταν από ένα συγκρότημα κτιρίων, διατεταγμένων σε δύο άνδηρα, που περιλάμβαναν τον ξυστό και έναν δρόμο (“παραδρομίδα”) καθώς και την παλαίστρα με όλα τα αναγκαία προσκτίσματα, όπως τα αποδυτήρια και το λουτρό. H ανέγερσή του ξεκίνησε περί το 330 π.Χ., ενώ εργασίες και προσθήκες έγιναν σε διάφορες φάσεις της ελληνιστικής και της ρωμαϊκής περιόδου.
Στο ανώτερο άνδηρο βρισκόταν ο ξυστός, δηλαδή μια στεγασμένη στοά με διαστάσεις 9,05 επί 185,95. Το μήκος ισοδυναμεί με ένα πυθικό στάδιο. Η στοά είχε διαδοχικά δύο κιονοστοιχίες, αποτελούμενες από 83 κίονες: η πρωιμότερη, του 4ου αιώνα, ήταν δωρικού ρυθμού, από πωρόλιθο, ενώ κατά τη ρωμαϊκή περίοδο, η κιονοστοιχία της πρόσοψης αντικαταστάθηκε με μαρμάρινη κιονοστοιχία ιωνικού ρυθμού. Το δάπεδο του ξυστού ήταν καλυμμένο με άμμο για τη διευκόλυνση των αθλητών.
Η παραδρομίδα ήταν ένας υπαίθριος διάδρομος που χρησιμοποιούνταν από τους αθλητές του δρόμου.
Στο κατώτερο άνδηρο βρισκόταν η παλαίστρα, που περιλάμβανε μία τετράγωνη κεντρική αυλή με στοές ολόγυρα, χωρισμένες σε δωμάτια. Οι επιγραφές μάς πληροφορούν για τη χρήση αυτών των δωματίων ως σφαιριστήριο, αποδυτήρια, αίθουσα πάλης (κόνιμα), εξέδρα, πιθανώς και ένα ιερό του Ερμή ή του Ηρακλή. Στην αυλή γινόταν η εξάσκηση στην πάλη ή στην πυγμαχία. Δυτικά της παλαίστρας διατηρείται ακόμη και σήμερα κυκλική πισίνα, διαμέτρου 10 μ. και βάθους 1,80 μ. Εκεί απέληγε το νερό από την Κασταλία πηγή που τροφοδοτούσε δέκα λίθινα λουτήρια. Στα ρωμαϊκά χρόνια ανεγέρθηκαν κοντά στο γυμνάσιο λουτρά με θερμό νερό, άνεση που δεν διέθετε το αρχικό κτίριο.
Ο χώρος της παλαίστρας καταστράφηκε κατά την ύστερη αρχαιότητα και καλύφθηκε από ένα εκτεταμένο οικοδόμημα του 6ου αιώνα μ.Χ..
(EL)
The Gymnasium of Delphi was situated in the area between the fountain Castalia and the sanctuary of Athena Pronaia. It consisted of a complex of buildings arranged on two terraes, which comprised the xystos and a corridor (paradromis), as well as the palaestra with all the necessary annexes, such as the changing rooms and the baths. Its construction started at about 330 B.C., whereas additions and changes were carried out at various times throughout the Hellenistic and Roman period. On the upper terrace there was the xystos, i.e. a roofed stoa measuring 9.05 x 185.95 m. The portico initially had two colonnades, consisting of 83 columns: the earlier one, dated to the 4th century, was of the Doric order and made of poros stone, whereas during the Roman period the façade colonnade was replaced by a marble colonnade of the Ionic order. The floor of the xystos was covered with sand in order to facilitate the athletes. The paradromis was an open-air corridor which was used by the runners. On the lower terrace there was the palaestra, which comprised a square central court surrounded by porticoes divided in rooms. The inscriptions inform us on the usage of these rooms as "poolroom", changing rooms, fighting room, platform, possibly also a sanctuary of Hermes or Herculed. In the courtyard athletes practice in wrestling or boxing. To the west of the palaestra is still visible today a round pool, with a diameter of 10 m. and a depth of 1.80 m, where the water from Castalia sping ended up and provided ten stone-made washing basins. In the Roman period baths with hot water were built close to the Gymnasium, a facility not povided in the initial building. The area of the palaestra was destroyed in late antiquity and replaced by an extensive building of the 6th c.
(EN)
Le gymnase de Delphes a été situé dans la zone entre la fontaine Castalie et le sanctuaire d'Athéna Pronaia. Il consistait d'un complexe de bâtiments disposés sur deux terrasses, qui comprenaient le xystos et un couloir (paradromis), ainsi que la palestre avec toutes les annexes nécessaires, telles que les vestiaires et les salles de bains. Sa construction a commencé à environ 330 avant JC, alors que des ajouts et des changements ont été effectués à divers instants pendant les périodes hellénistique et romaine. Sur la terrasse supérieure il y avait le xystos, c'est à dire une stoa couverte (dimensions: 9,05 x 185,95 m.). Le portique avait initialement deux colonnades, composées de 83 colonnes: la plus ancienne, datée au 4ème siècle, était de l'ordre dorique et construite de tuf, tandis que la colonnade de la façade a été remplacée par une colonnade de marbre d'order Ioniqu pendant la période romaine. Le plancher du xystos a été recouvert de sable afin de faciliter les athlètes. La paradromis était un couloir en plein air qui a été utilisé par les coureurs. Sur la terrasse inférieure il y avait la palestre, qui comprenait une cour centrale carrée entourée de portiques répartis dans des chambres. Les inscriptions nous informent sur l'utilisation de ces pièces comme «salle de billard", vestiaires, salle de combat, plate-forme, peut-être aussi un sanctuaire d'Hermès ou Hercules. Dans la cour, les athlètes s'exercaient dans la lutte ou la boxe. A l'ouest de la palestre est encore visible aujourd'hui une piscine ronde, de diamètre de 10 m. et de profondeur de 1,80 m, où aboutit l'eau de la fontaine Castalie fournissant d'eau à une disaine de bassins à lavage en pierre. Dans l'époque romaine des bains avec de l'eau chaude ont été construits à proximité du Gymnase, un aménagement qui n'existait pas dans le complexe initial. La zone de la palestre a été détruite à la fin de l'antiquité et a étéremplacée par un vaste bâtiment du 6e s.
(FR)

 Ephorate of Antiquities of Phocis
Ephorate of Antiquities of Phocis





 Populated place
Populated place







